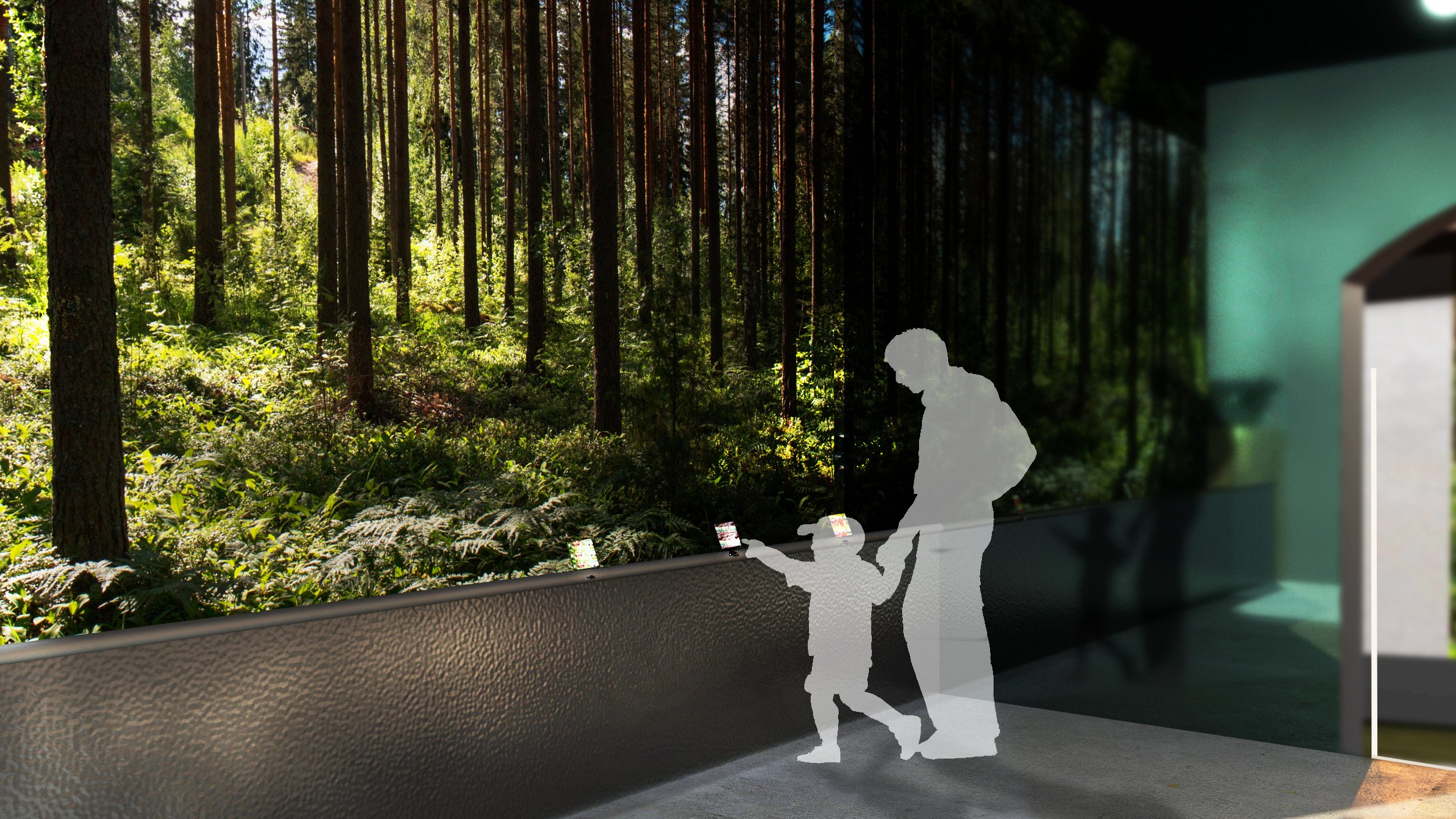
The Render House.
Our Services
Pricing Available per Package
Rendering Services include taking a floor plan or otherwise developed 3D model and rendering them through V-Ray or enscape. We work with you to make sure we bring your vision to life in a satisfactory way.
Hourly Rate
Working strictly through 2D floor plans and technical drawings to provide a 3D plan available in SketchUp or Revit
Hourly Rate
For drawings and documents that need to move through AutoCAD, SketchUP, and Revit into one or the other, we can take your files and securely transfer them to the file type that is needed.
Schedule an Appointment.
First let’s talk about it! Let us know how we can best serve your needs so we can create a contract and plan that works for you.
More about
us.
The Render House has a goal of creating beautiful imagery and 3D visuals that accomplish a goal. Whether to convey a concept, help a client understand design, or even help design decisions get made, we work personally with you to understand your needs and help you to ensure client satisfaction.



